Floor Plan Options: 10′ x 50′
The 10’ x 50’ bunker is large enough to sleep 8 to 10 people comfortably. The customization possibilities for this size bunker are endless. This bunker allows more space, storage, and shelving than any of our smaller bunkers. For larger families that need more room to move and play this bunker is your best option. Here are some of the features we suggest you include in your 10’ x 50’ bunker:
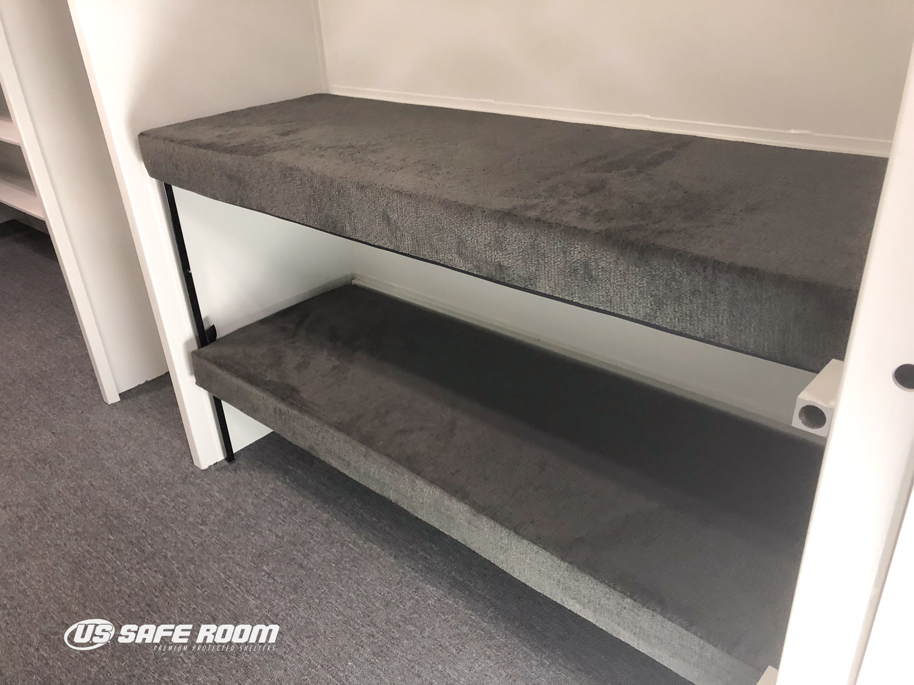
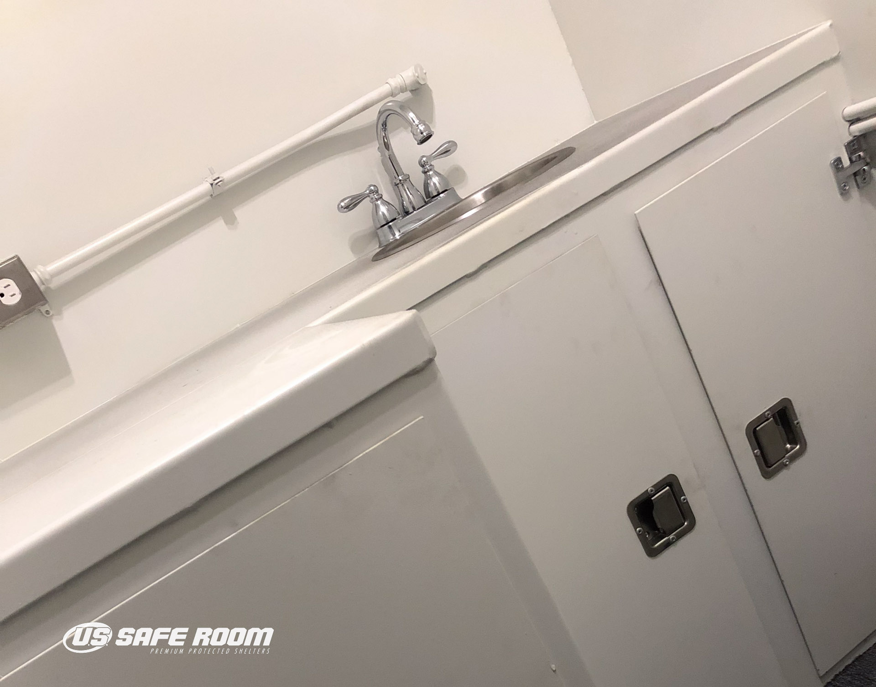
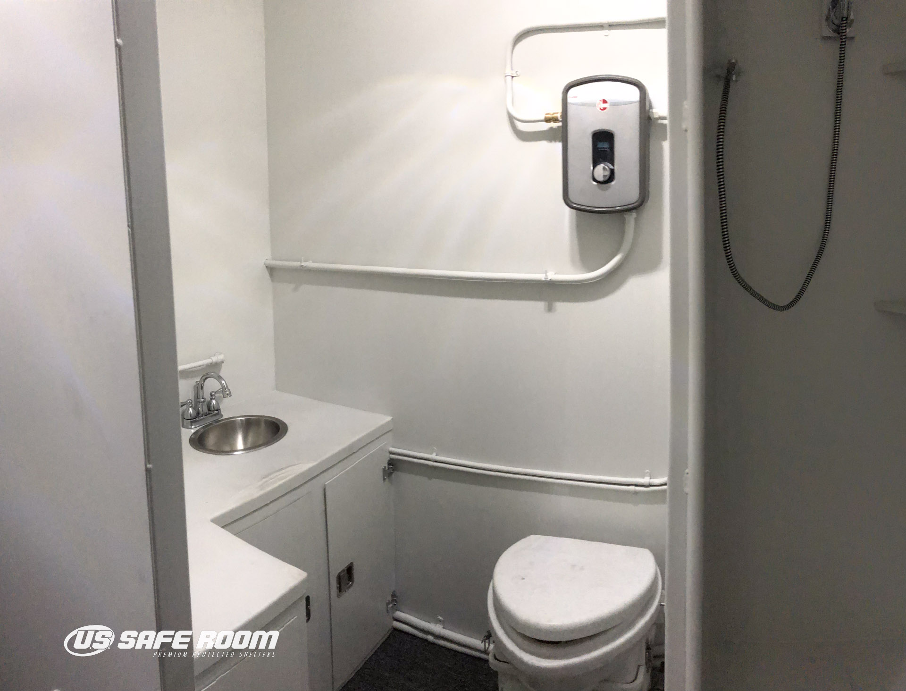
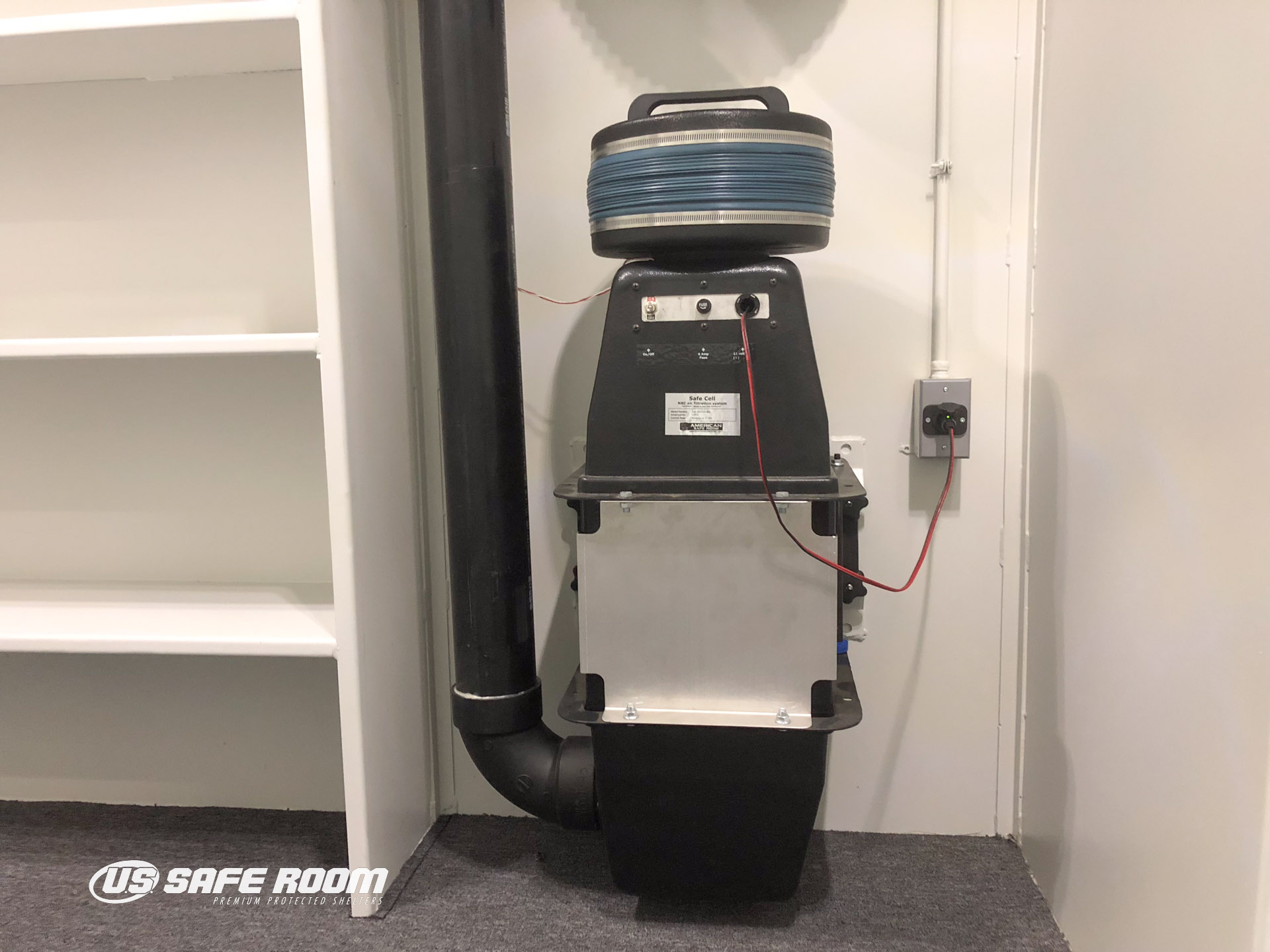
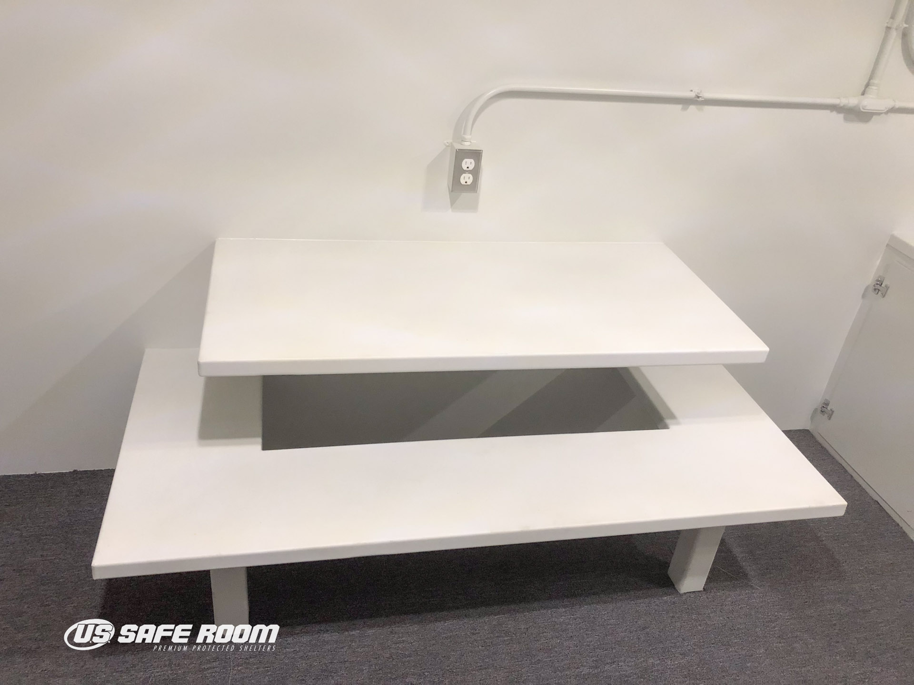
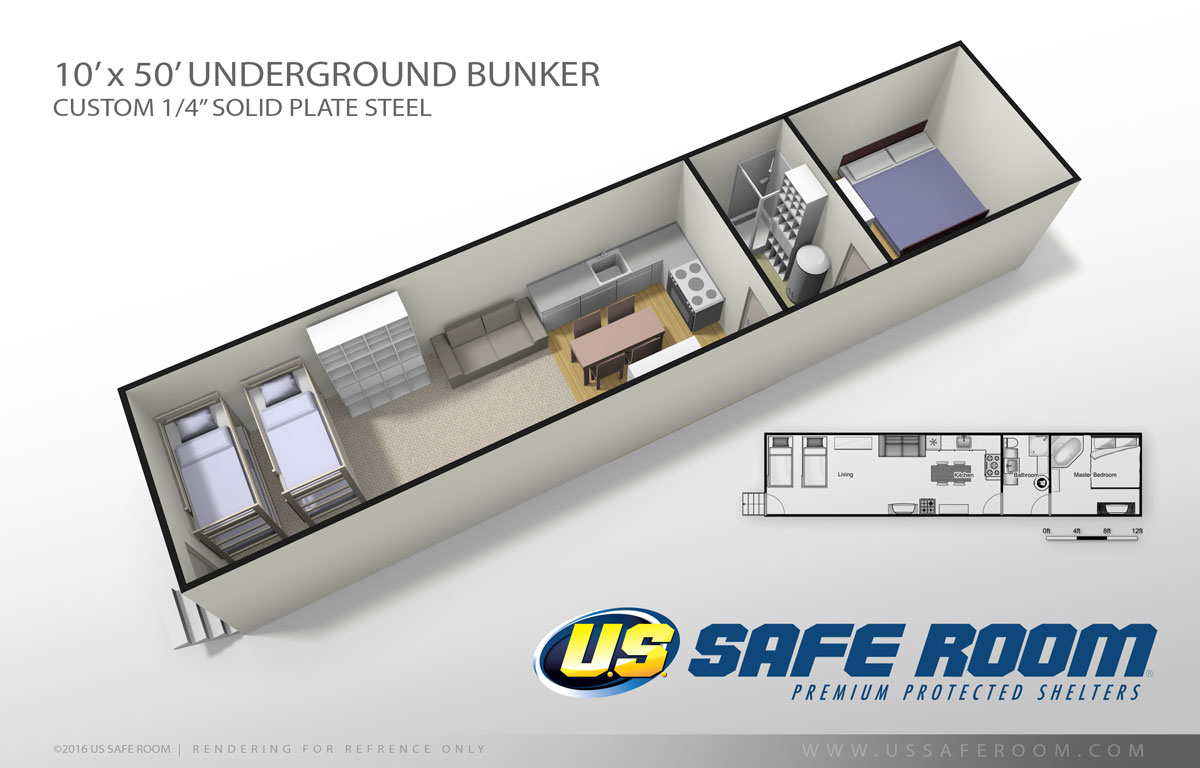
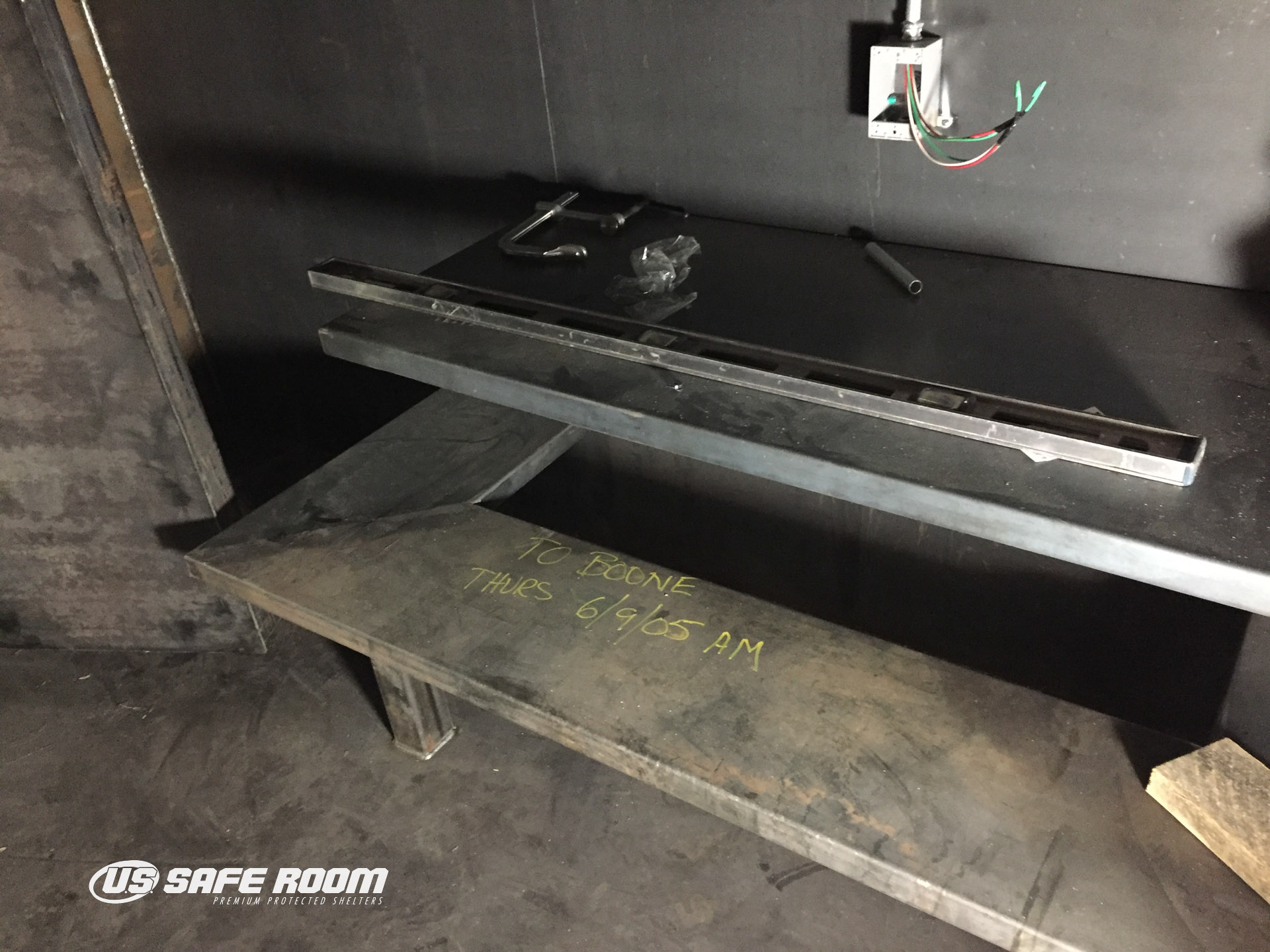
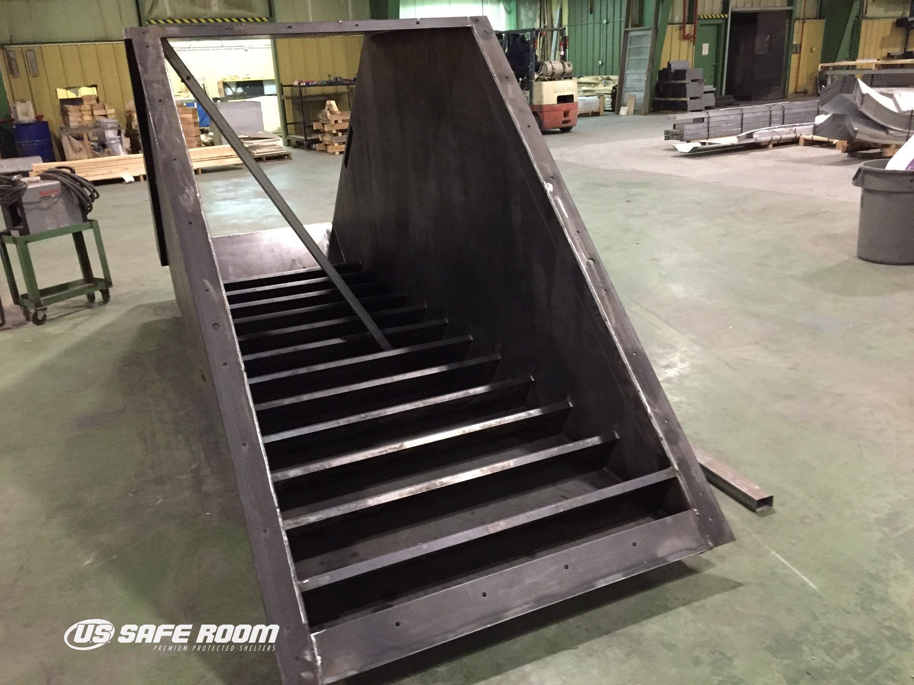
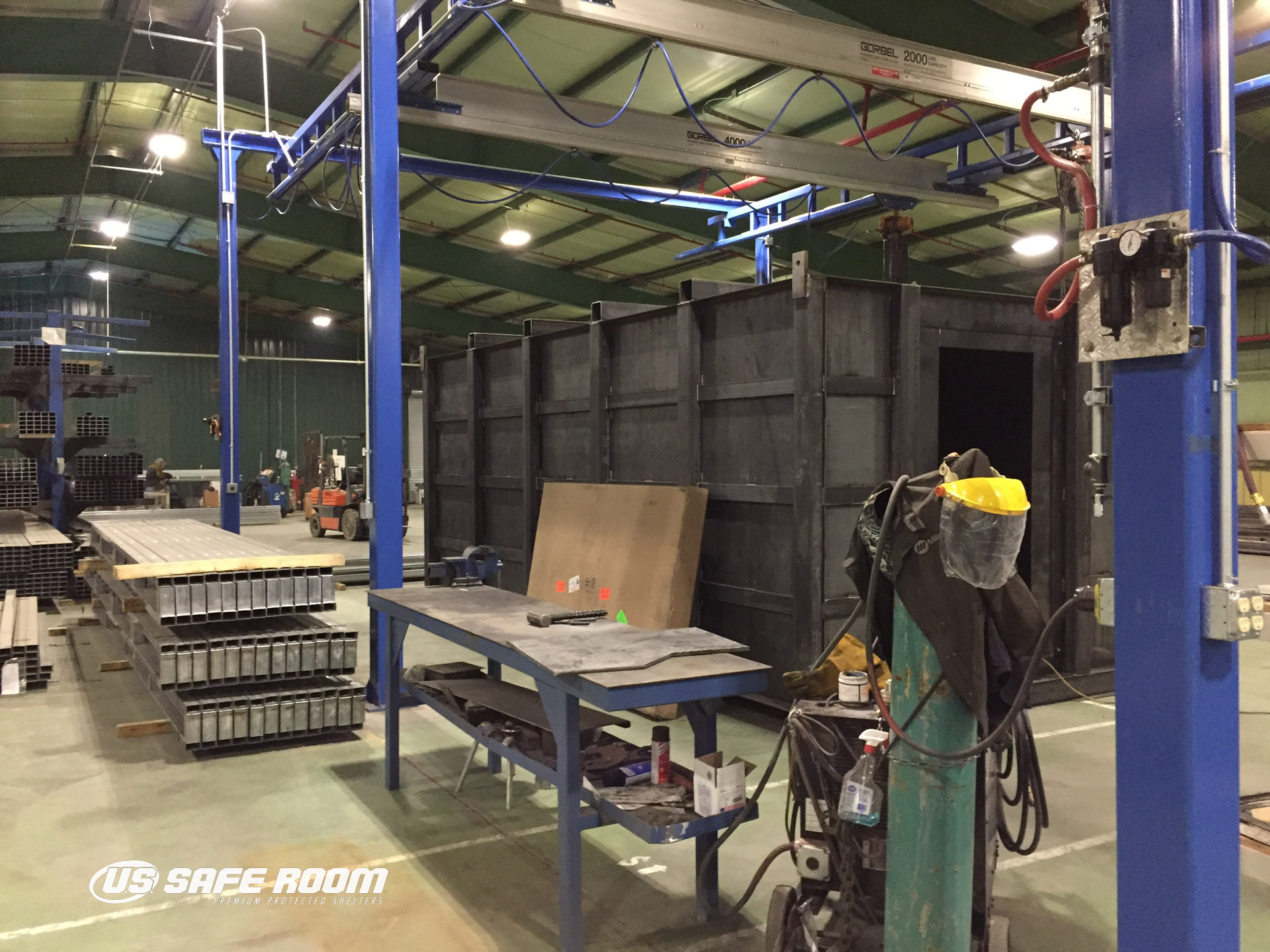
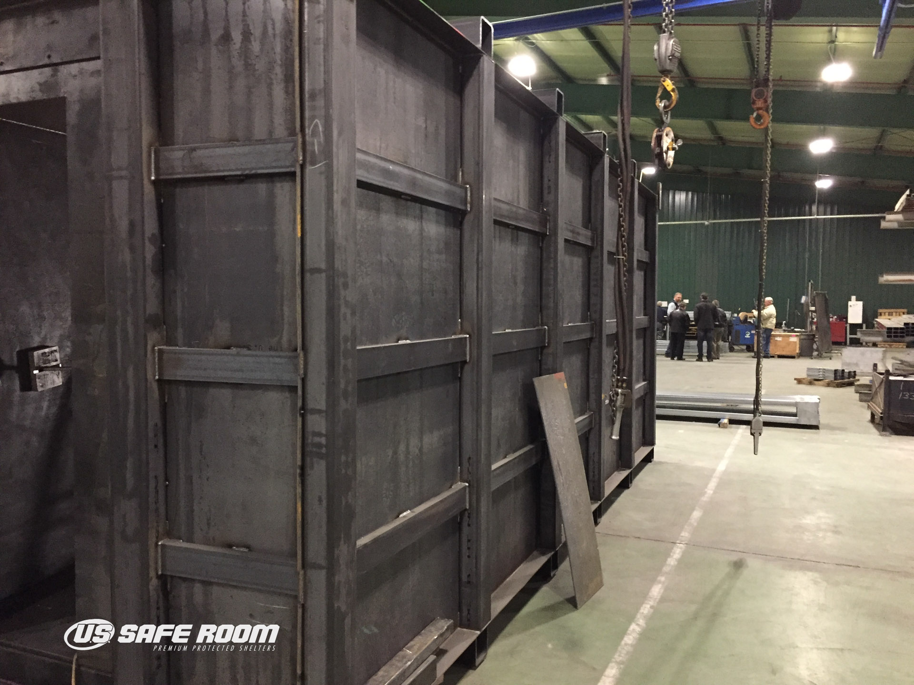
1 Comment